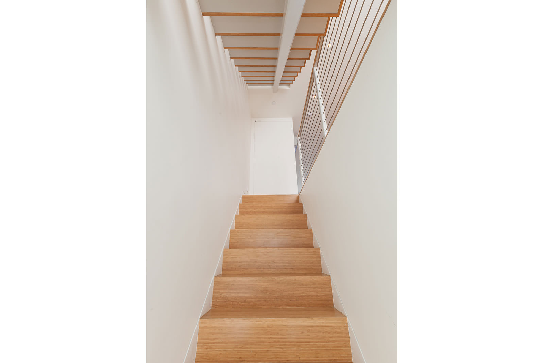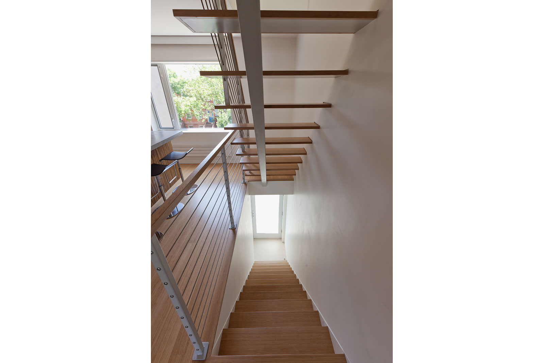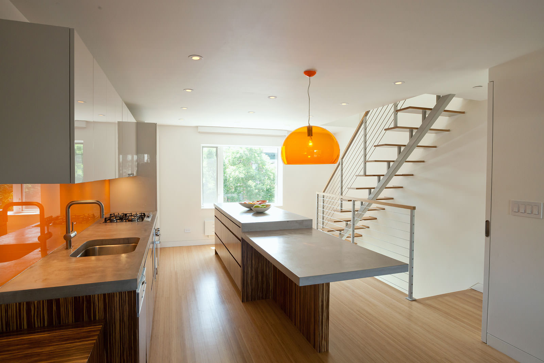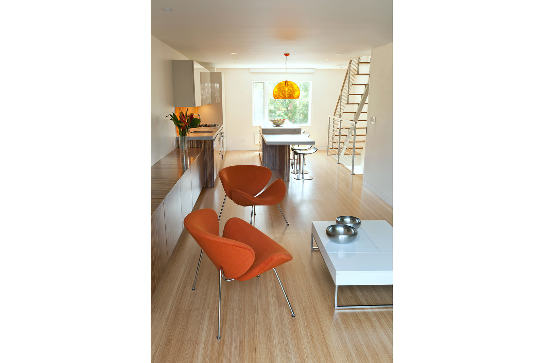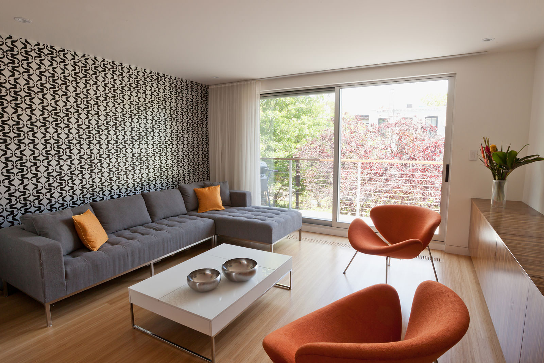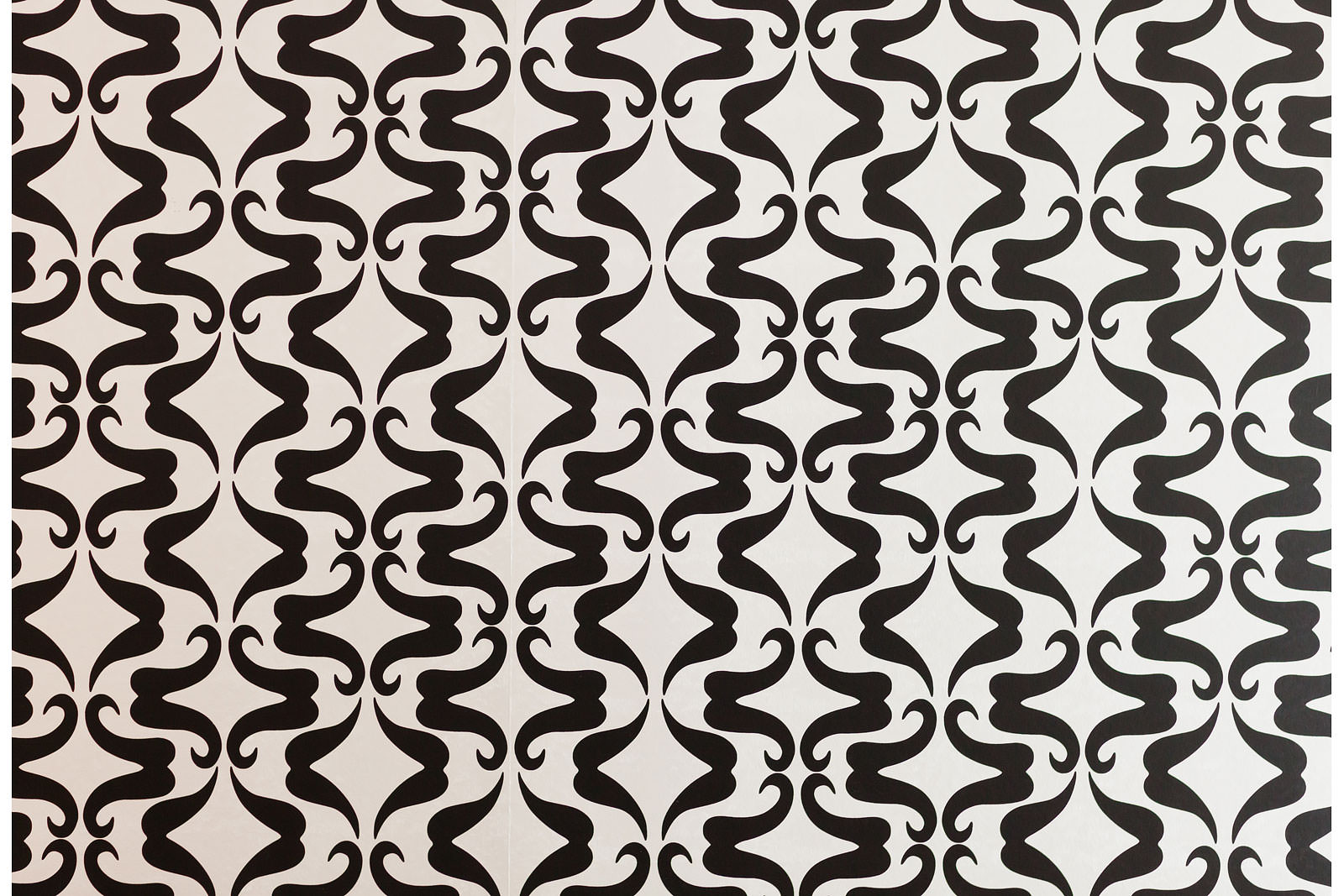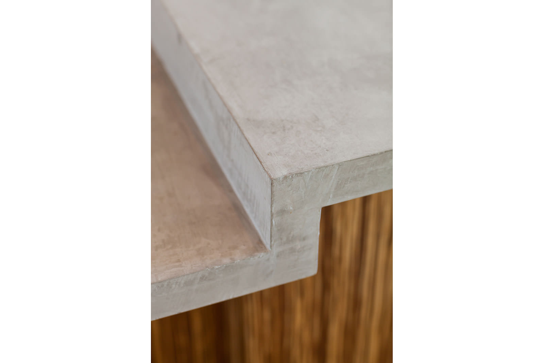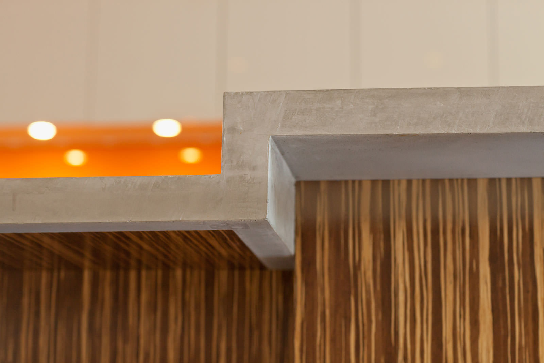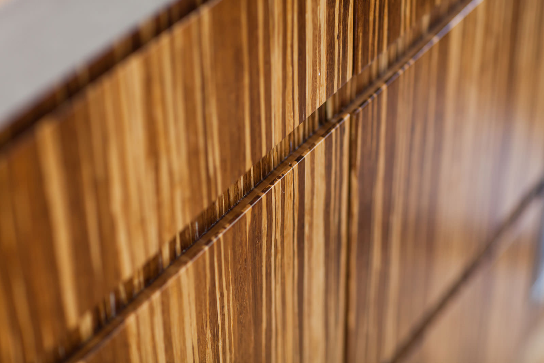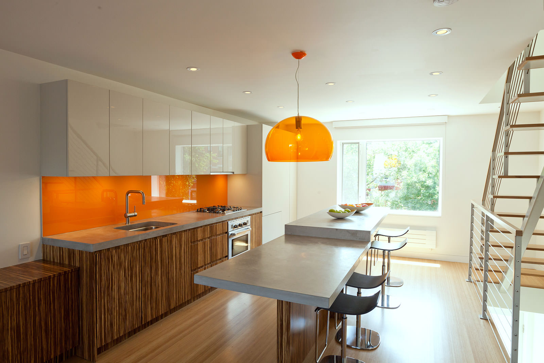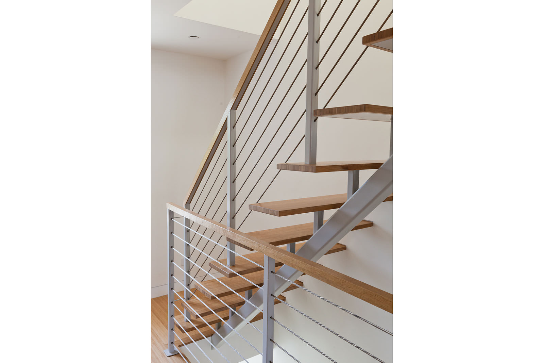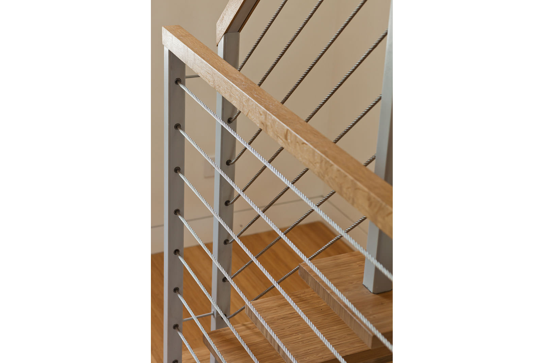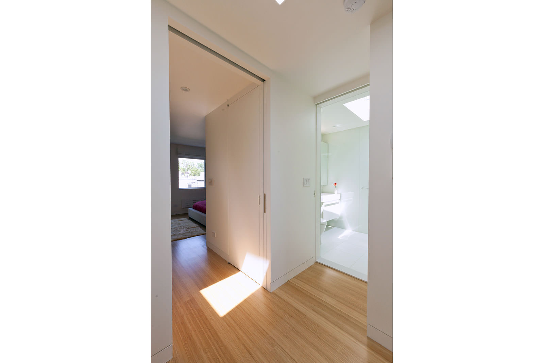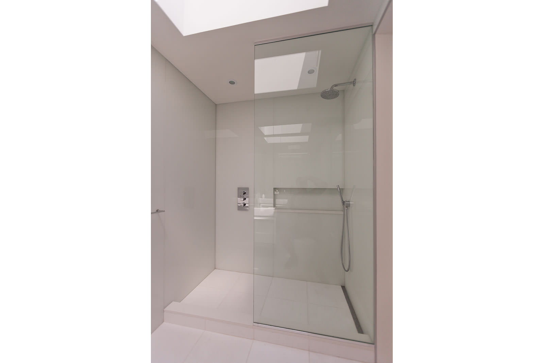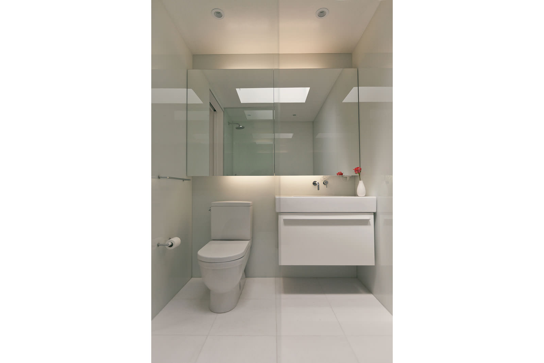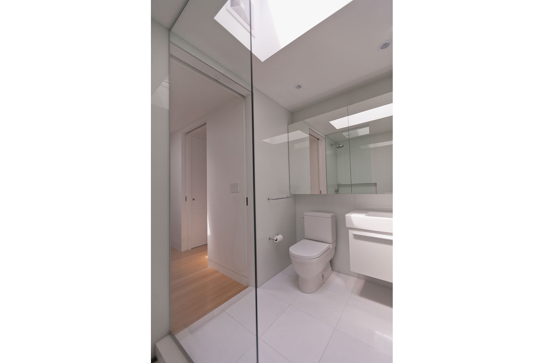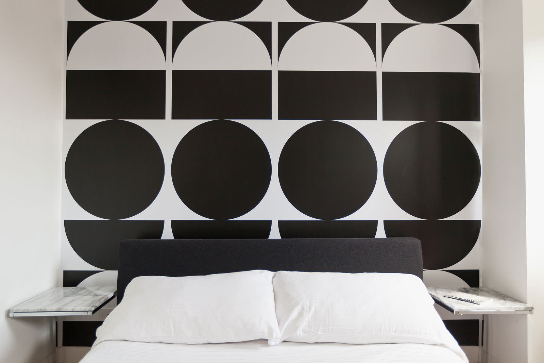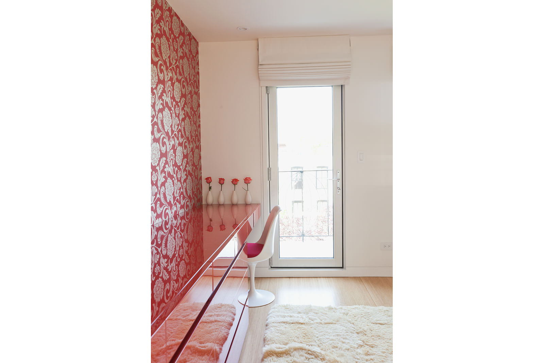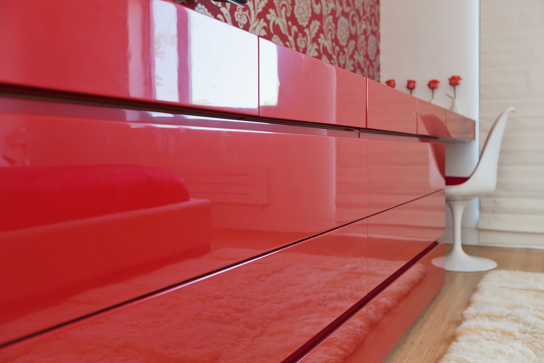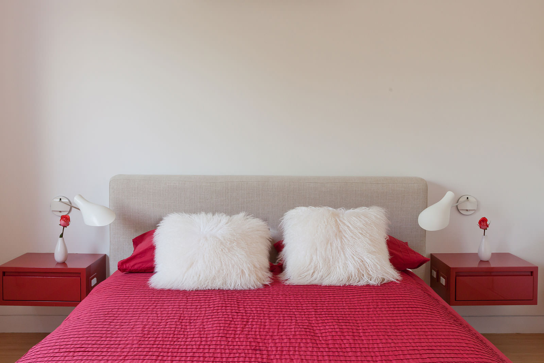Brooklyn Duplex Gut Renovation
Carroll Gardens, Brooklyn
Total gut renovation of a duplex located in Carroll Gardens, Brooklyn. Here, the clients wanted to open up the dark duplex to create a singular, light-infused contemporary space that is both fun and functional. This meticulously crafted townhouse renovation project showcases the epitome of modern elegance seamlessly intertwined with the historic charm of the surrounding New York neighborhood.
The open concept layout creates a continuous flow, effortlessly connecting the living, dining, and kitchen areas. Sunlight cascades through expansive windows and sliding glass doors, illuminating the interiors and highlighting both the beautiful bamboo and lacquer millwork and custom concrete countertops. Nearby, a floating staircase also aids in creating an open, airy atmosphere and allows light to flow throughout.
The custom cabinetry continues into the living room, where it is met with a patterned Flavor Paper wallpaper that breathes life and playfulness into the space. Throughout the living room and kitchen you’ll find bright pops of orange in the backsplash, hanging ceiling light, and furniture – a signature of Sarah Jeffery’s interior designs.
The use of bright red and orange colors is prevalent in the rest of the home as well, with a vibrant vanity, bedding, and a set of side tables in one of the bedrooms, accompanied by a striking accent wall. As a contrast, the second bedroom features black and white tones, while still incorporating lively patterns in the wallpapered accent wall.
The bathrooms are bright and open like the rest of the home, uniquely crafted to have no grout lines in the fully glass-paneled frameless shower. With the skylight above, the homeowners will feel a harmonious connection to their environment.
Overall, this now bright, airy contemporary home feels spacious and fun for its small footprint of under 1,000 square-feet.
