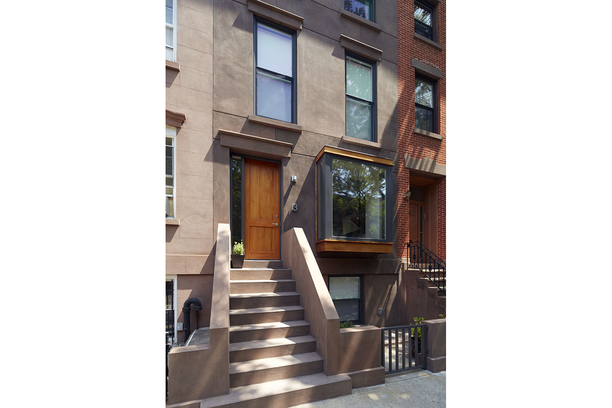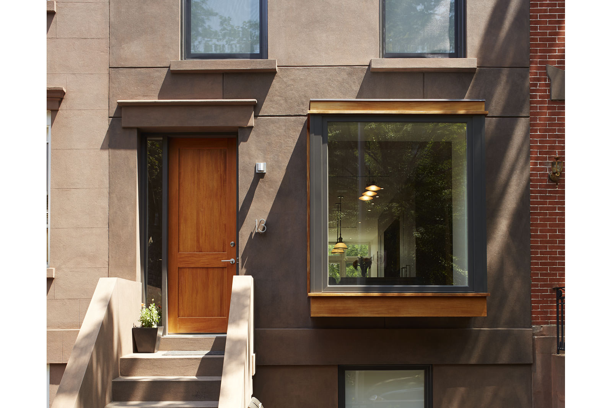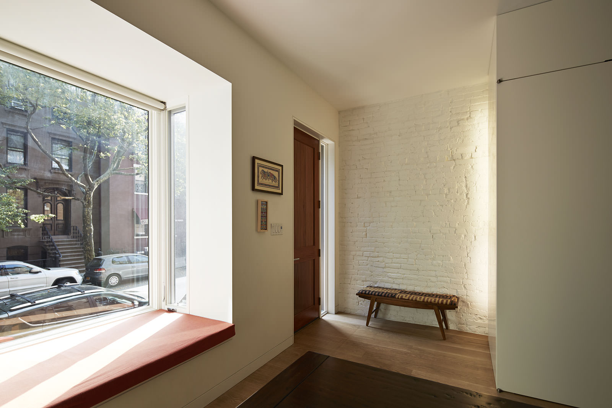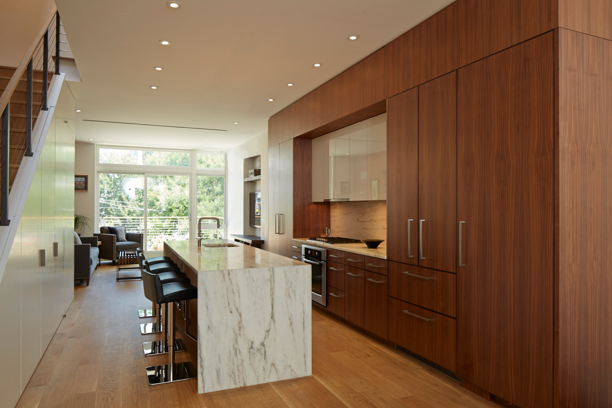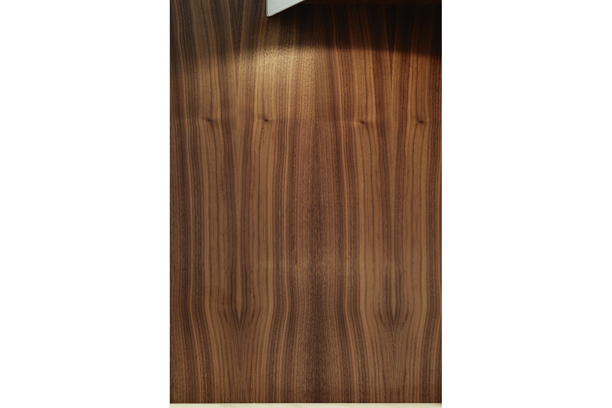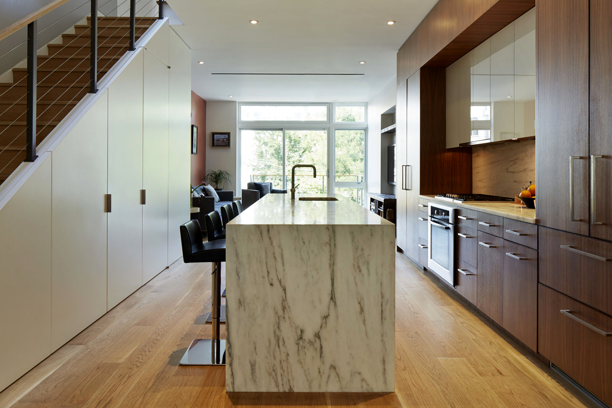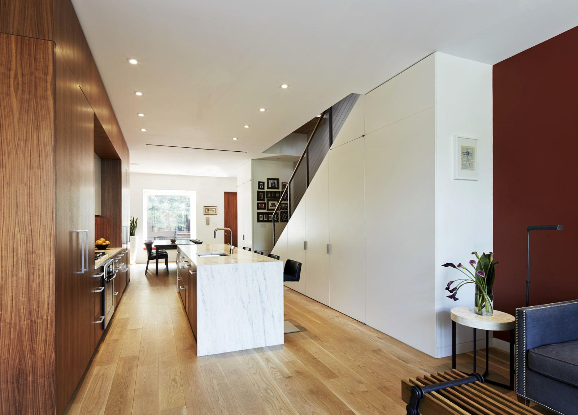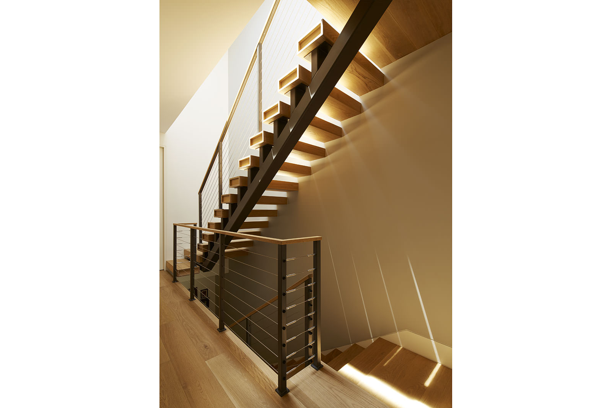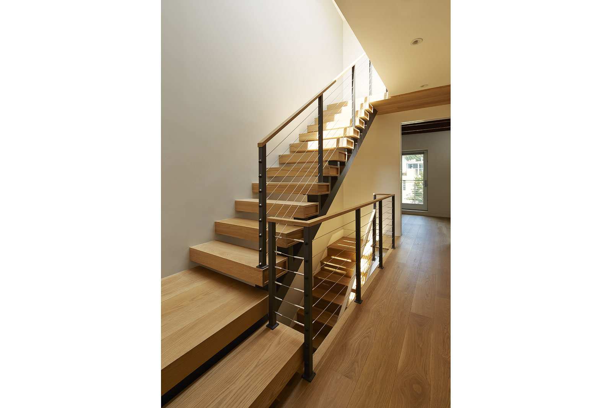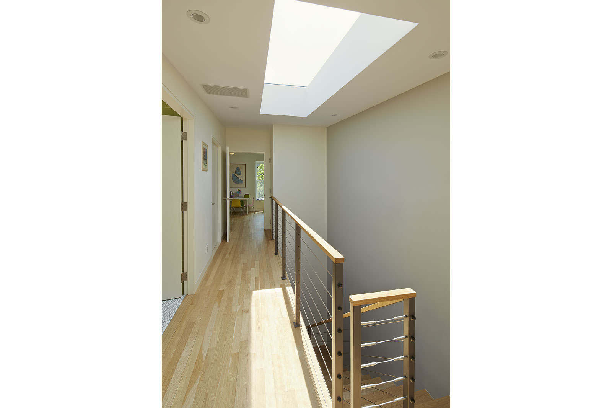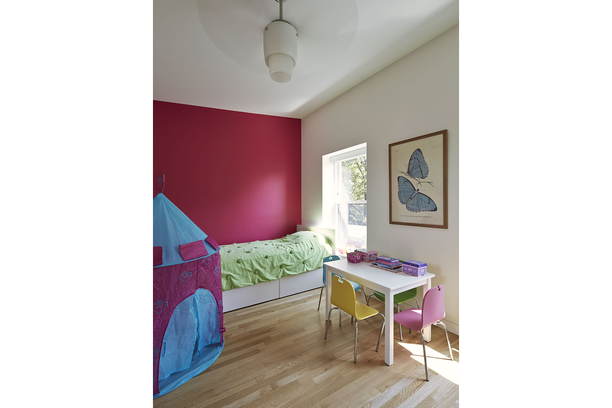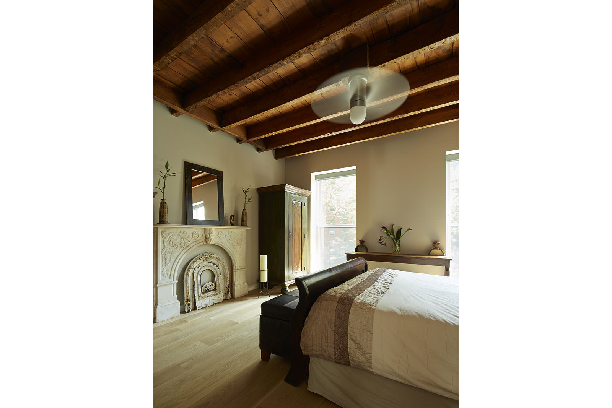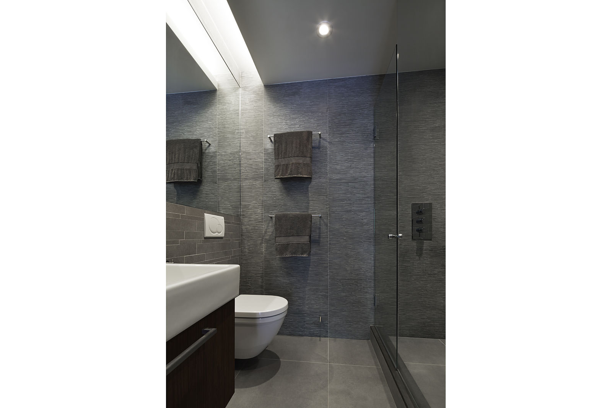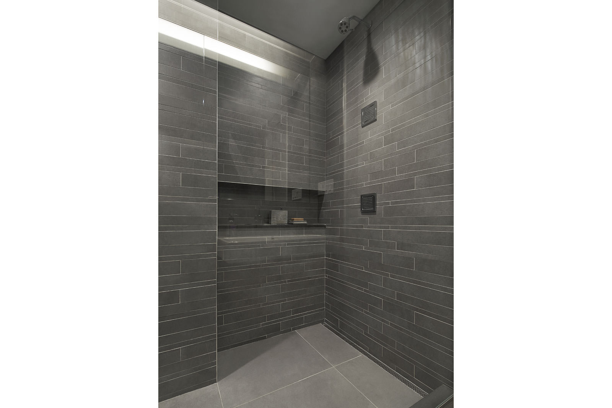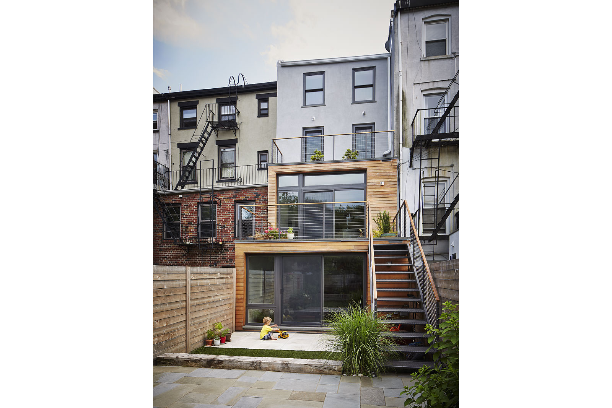Brownstone Gut Renovation and Addition
Cobble Hill, Brooklyn
Sarah Jefferys Architecture + Interiors completed a two-story, 3,600 square foot modern addition and gut renovation of a Brooklyn four story brownstone, creating one rental unit beneath the triplex home. The aesthetic of the Cobble Hill townhouse was achieved through a unique combination of modern design blended alongside the existing rustic details, all of which were enhanced with sophisticated, high-end materials and the owner’s eclectic Asian art collection.
A dramatic open stair serves as a striking design element, topped with a large skylight that allows sunlight to flow throughout the central well. Additionally, we added a large modern mahogany bay window to send natural lighting into the parlor space.
At the rear of the home, the new two-story addition features large glass doors and windows. With light now coming in from all directions and a floating staircase between the two levels, the narrow, long home maintains a bright and airy ambiance.
Beneath the sunny glow rests a new open kitchen, with a nearby dining area at the front of the parlor floor. For the interiors, a rich material palette of custom walnut cabinets, handsome marble countertops, and wide plank oak floors contribute to the gorgeous home.
While this Brooklyn townhouse had some original features remaining, like the exposed wood joists and brick walls, our team also worked to add in modern elements through tailored traditional material selections. The mahogany casing around the bay window, along with a mahogany entry door harks back to the New York neighborhood’s traditional architecture.
