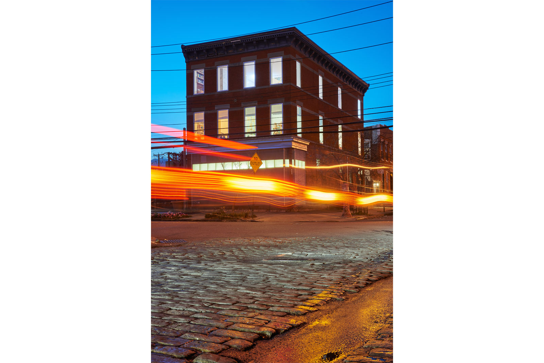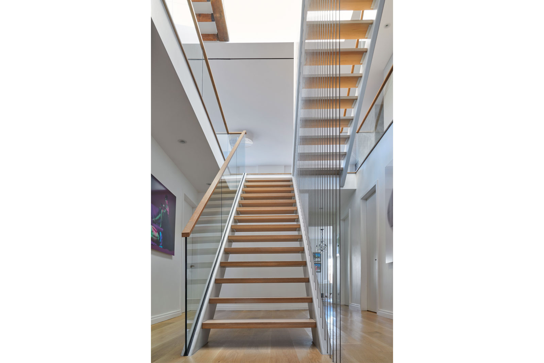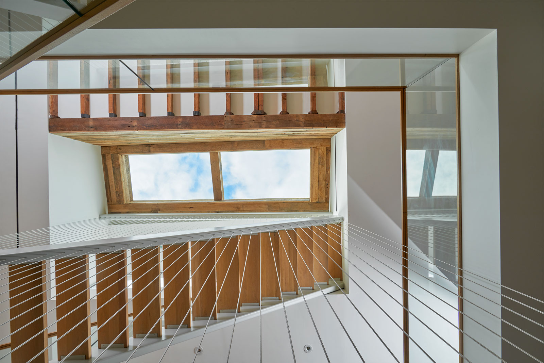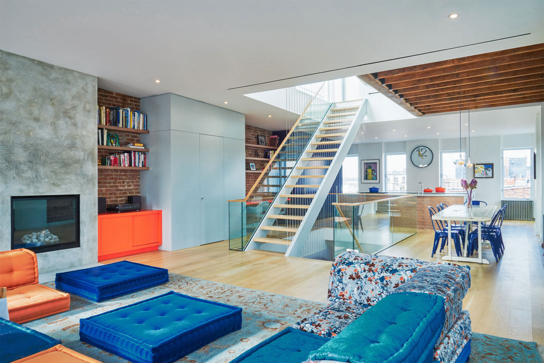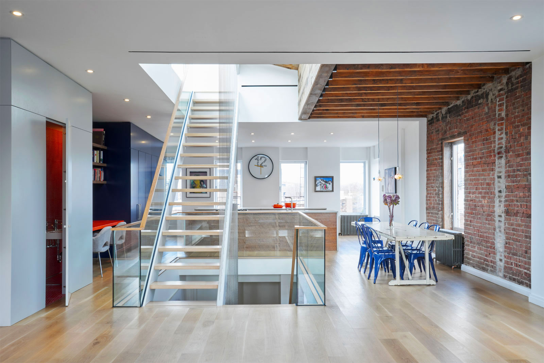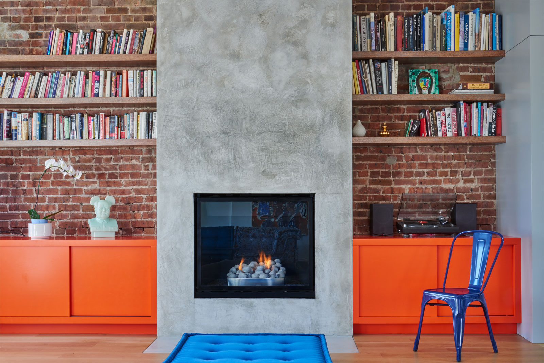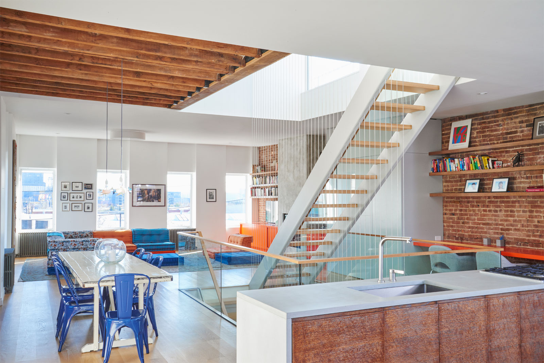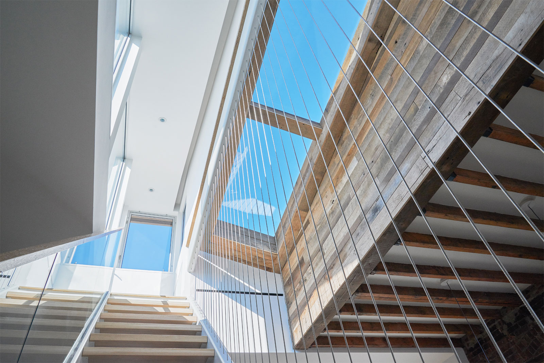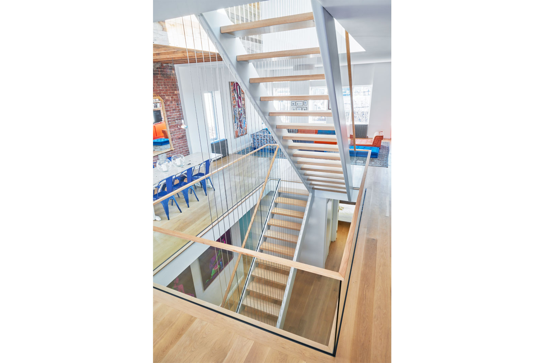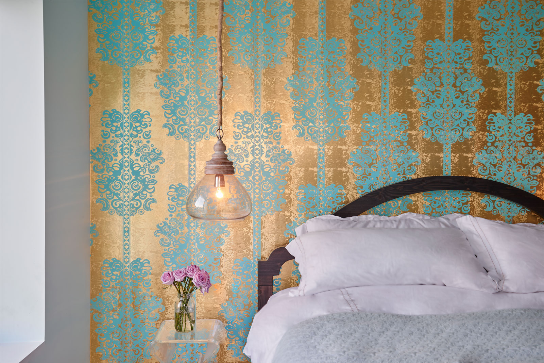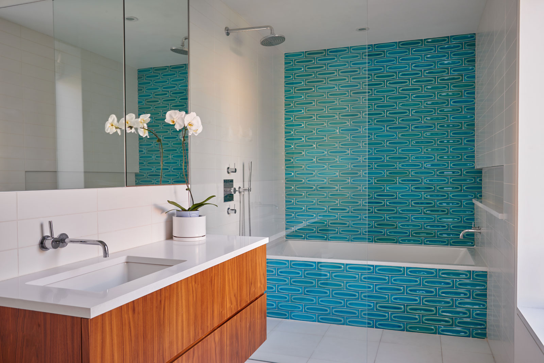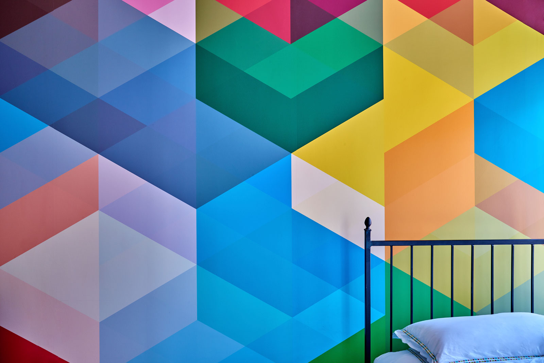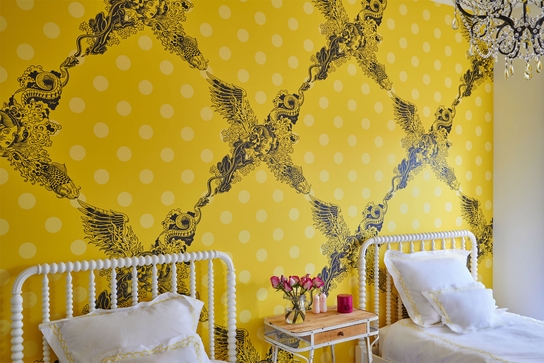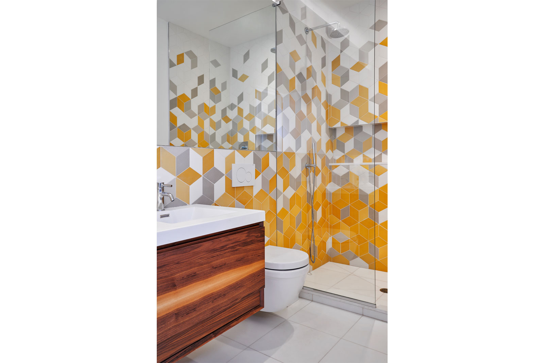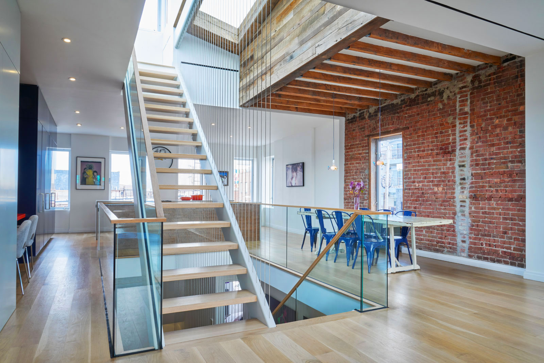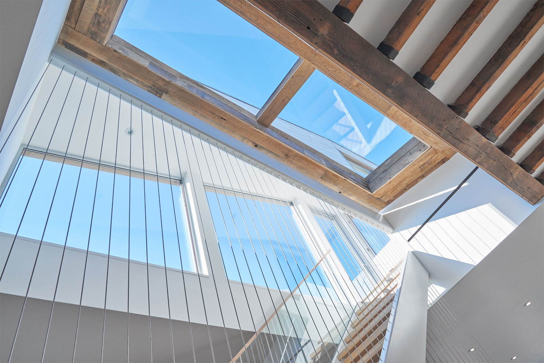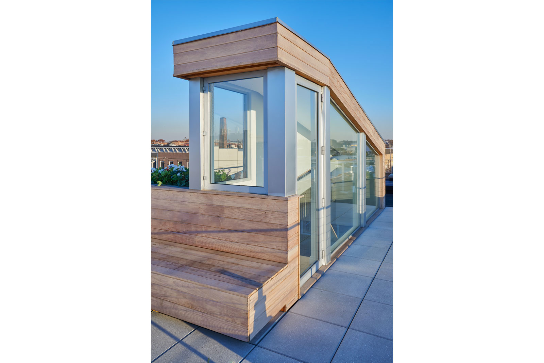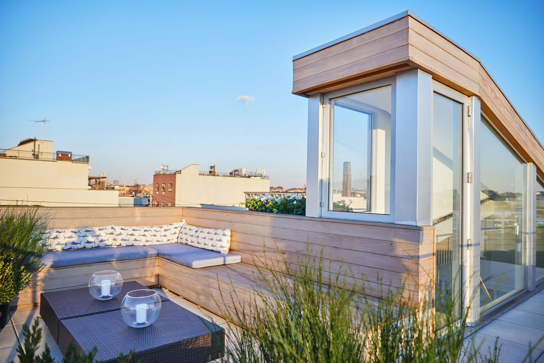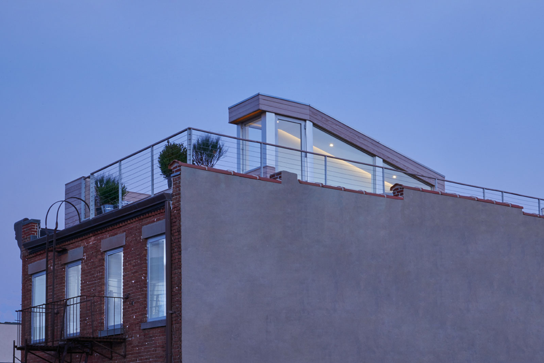Light Beacon Addition
Red Hook, Brooklyn
Gut renovation of a 4,000SF project in Red Hook, Brooklyn. Two apartments were converted into one cohesive family home. Inspired by the surrounding views of the New York Harbor, the home’s beacon design mimics that of a lighthouse.
With natural light and expansive views at the forefront, we designed the four-bedroom, 2 ½ bathroom home to include a windowed bulkhead that floods light inward, with a rooftop addition that offers views of the Statue of Liberty. The industrial building, originally built in 1925, was transformed into an open-concept, bright, architectural masterpiece after a nine-month contemporary overhaul.
A custom-designed staircase leads into the open-concept, expansive top floor composed of the kitchen and living room. Its cabled structure spans three stories, filtering natural light from above. Underfoot, white oak flooring spans from the entryway throughout the first floor of the home. Upon entering the space, the eye is immediately drawn to the bright, open-concept living room detailed with rich pops of blues and oranges, flowing patterns, and a warm and cozy, yet open allure. On the opposite side of the minimalistic stairway, a bright kitchen maximizes incoming light and the views from its slender tilted windows.
Downstairs lies a continued play with pattern and color in the eclectic bedroom and bathroom. Every bedroom is adorned with a different Flavor Paper accent wall, each setting the stage for a vibrant space.
At the center of the project is a dynamic floating, cabled, triplex staircase, which creates continuity throughout each floor of the home, leading to the custom-designed bulkhead skylight. Expansive glass windows capture and flood light through the three floors of the home. Clad in cedar on its exterior, the bulkhead resembles a light beacon opening up to the rooftop deck.
