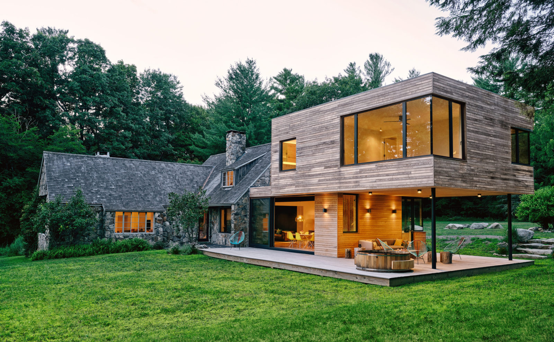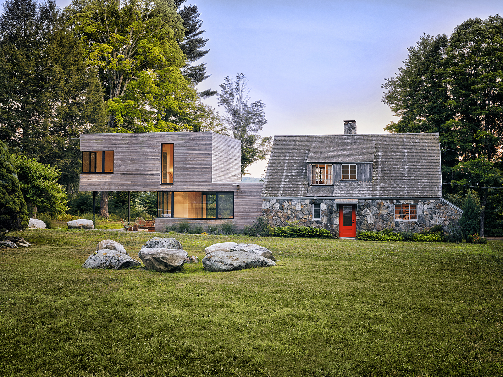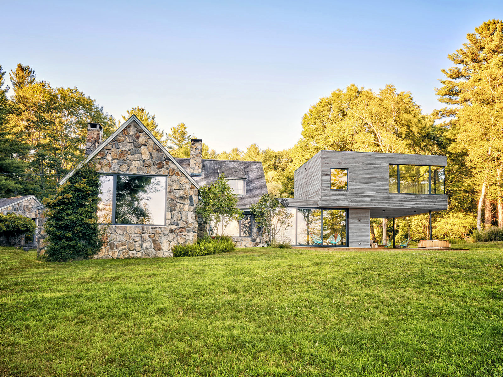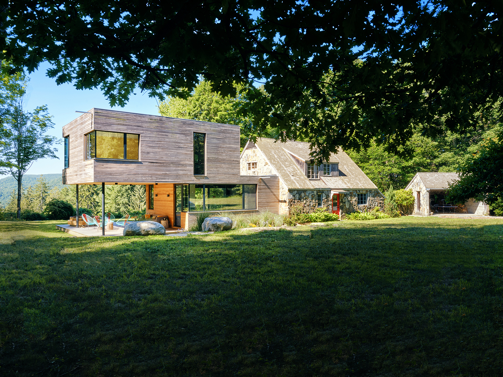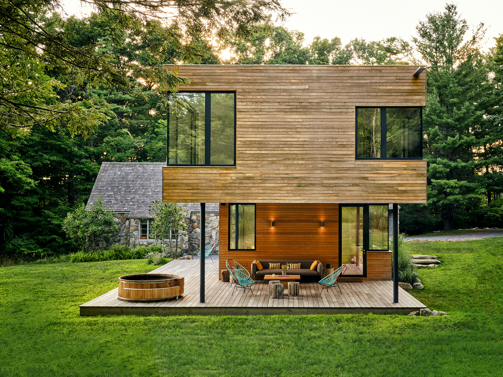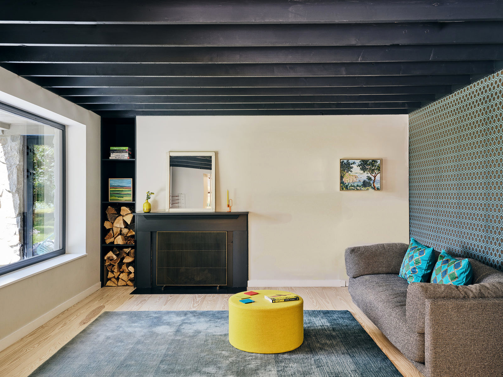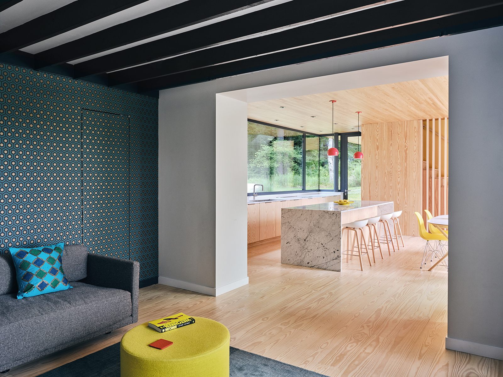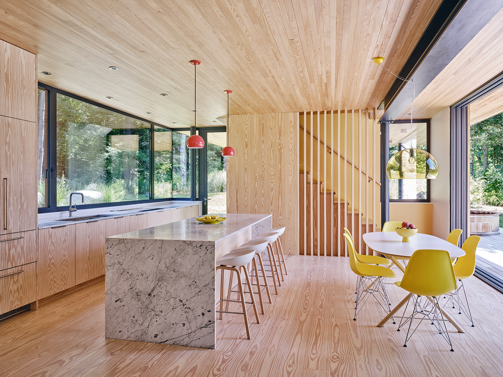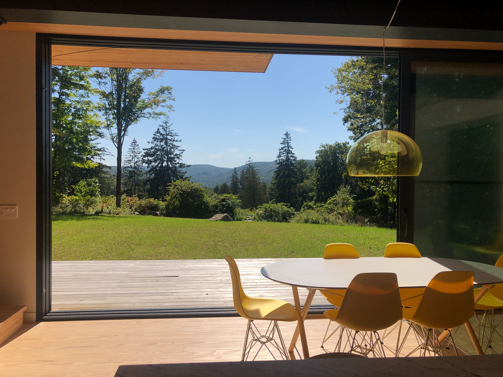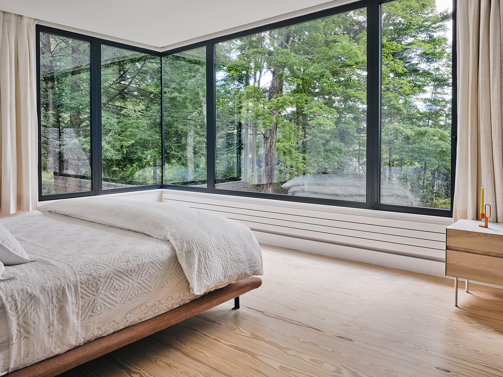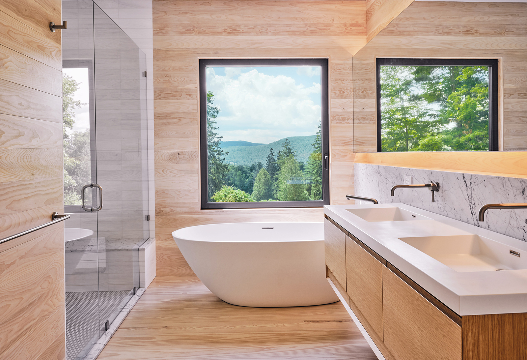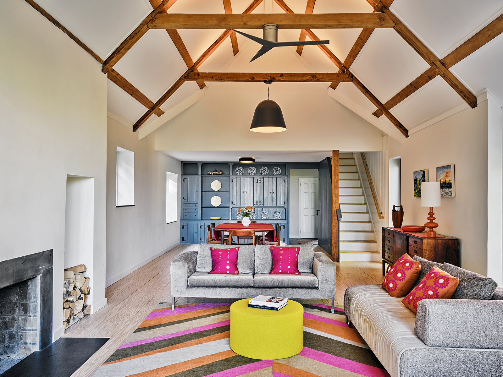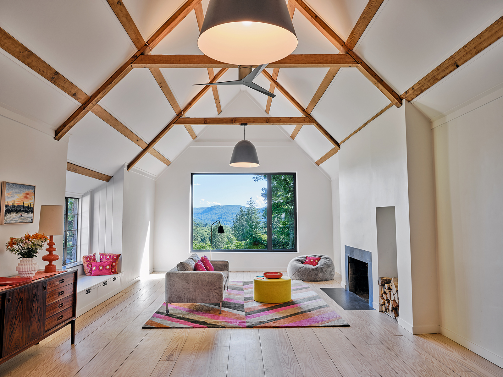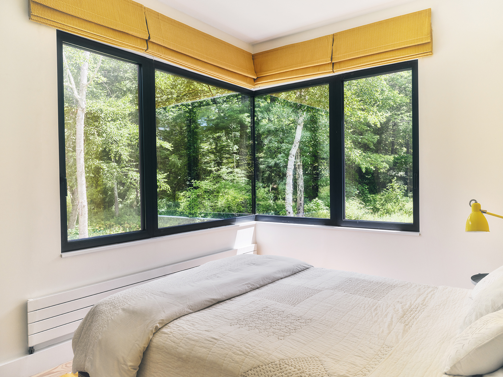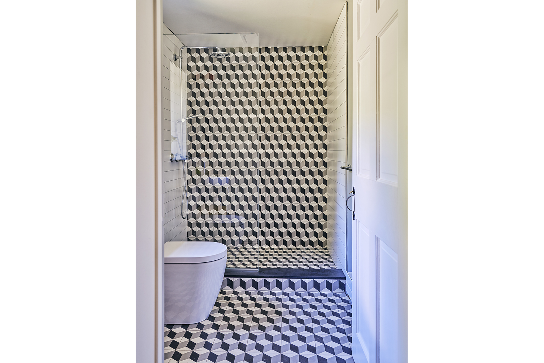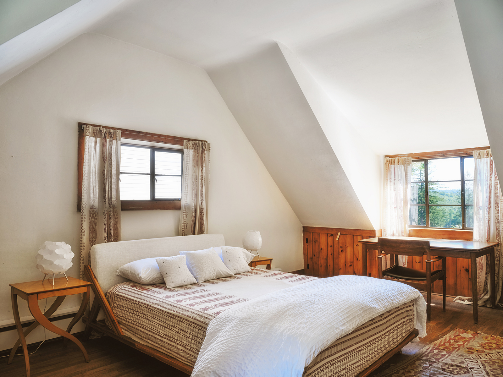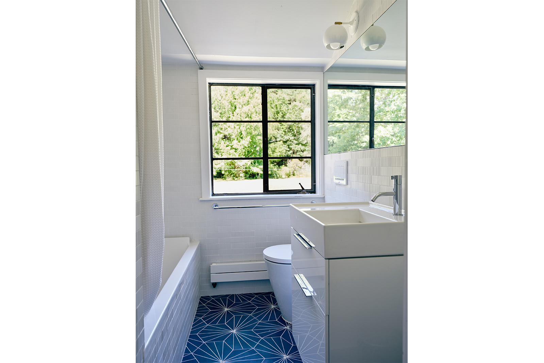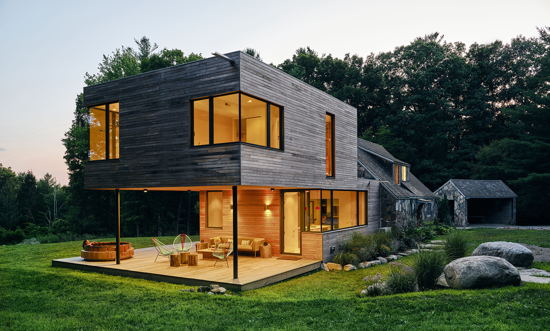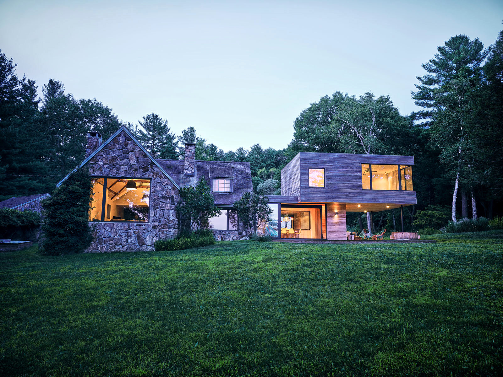Modern Passive House Addition
Cornwall, Connecticut
Modern passive house addition to an old stone cottage in the hills of Cornwall, Connecticut, for a total of 3,400SF. Completed in June 2021, our team approached the classic Connecticut countryside design with a twist in mind: marrying the charming 1948 English-style stone cottage with a new, ultra-modern passive home addition. With very few modern, energy-efficient homes in the area, our goal was to create a stunningly dramatic union of old and new that maximized natural light and beckoned in the lush landscape of the property and surrounding Mohawk Mountain State Park.
The 74-year-old stone cottage features two second-floor bedrooms and two bathrooms, each with unexpected details. A large living and dining room with a vaulted cathedral ceiling and original exposed wood beams serve as a cozy place to gather in front of the minimalist fireplace, taking in the beautiful views through an oversized black-framed window.
The open concept kitchen and dining room in the addition, which adjoins the den, features oversized windows and doors on both the north and south sides of the room, drawing the landscape through the house from front to back. The kitchen features Miele appliances and exclusively utilizes under-counter cabinetry to support this unobstructed intentional sightline, with the disappearing refrigerator tucked behind integrated pine panels.
Locally-sourced wide-plank pine flooring throughout the house wraps up the kitchen cabinets and forms vertical slats, screening the new stairway up to the second floor in the addition. A minimalist countertop design runs parallel to a generous four-seat waterfall island, while a playful modern dining table and bright yellow Eames chairs rest next to a grand floor-to-ceiling sliding glass door, creating the illusion of dining with nature. The seamless indoor/outdoor experience is continued by the first-floor deck which extends off the kitchen, located under the cantilevered second floor, wrapping around to the back of the home. A hot tub modestly awaits on the deck for occupants to relax while taking in the near-360° views of the property and beyond.
The second floor of the modern addition features two bedrooms, a study nook, and one full bathroom. Clad with horizontal cypress siding, the highlight of the modern addition is the two oversized corner windows, one off of each bedroom, that blur the lines between indoors and out. The minimalist, Scandinavian-inspired interior design of the addition allows the surrounding nature to dominate visual interest from every vantage point.
The passive home modern addition is airtight and features a fully-insulated building envelope using high-performance triple-pane Ikon windows and thermal bridge-free construction. This energy-efficient construction saves more than 70% of heating and cooling compared to typical code-compliant buildings in the USA. A minimal heating and cooling system are used along with heat emissions from appliances and occupants to help keep the home at a comfortable and consistent indoor temperature. As a result, the passive design offers wonderful long-term benefits in addition to energy efficiency, including improved indoor air quality and a quiet, healthy home.
Bold pops of colorful rugs, window coverings, and cushion covers throughout the home complete the uniquely juxtaposed residence. The dual living spaces, each with its own internal staircase which leads up to the bedrooms, provide a comfortable way for the two families to share the house with some privacy, with the option to gather. Through the kitchen and den, the two families can share a meal and sit by the fireplace, or separately take in the views from the stone cottage and the addition. The unique architectural design is the ideal setup for two families to share, each with their own two-bedroom wing with living spaces to convene or to use individually with guests in their private wing. This dramatic contrast between old and new expertly achieves the overall goal of creating a beautiful, one-of-a-kind home that aptly incorporates the broad natural landscape while simultaneously accommodating two separate families.
