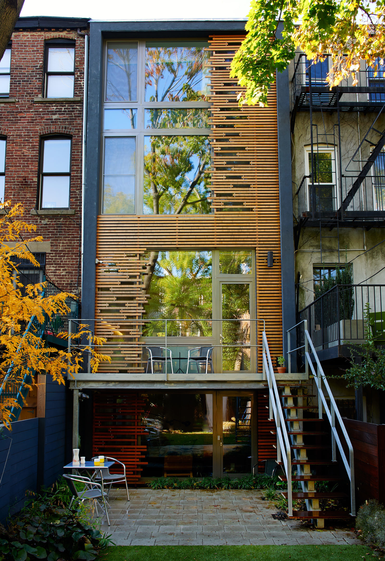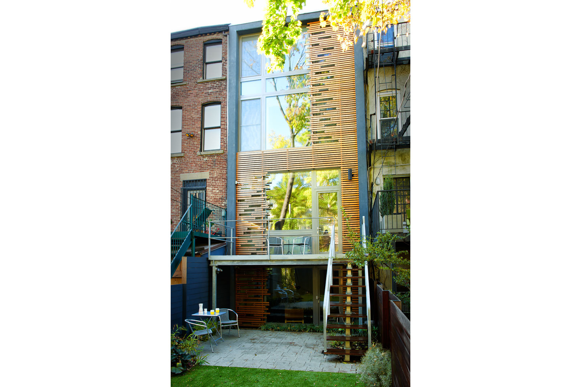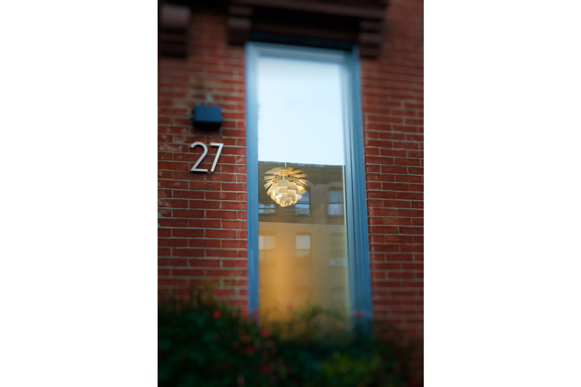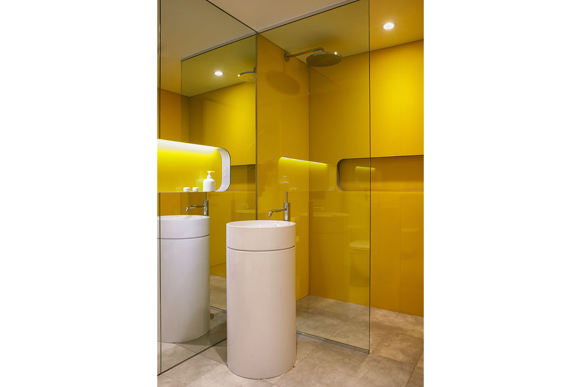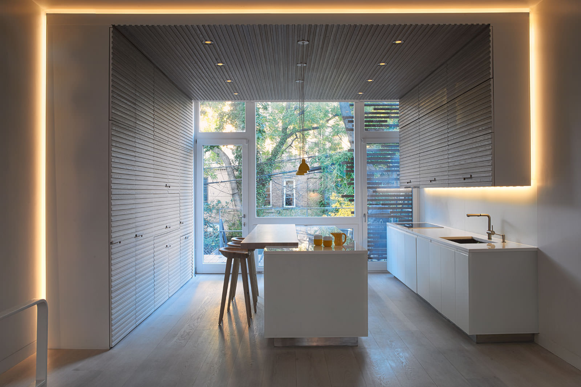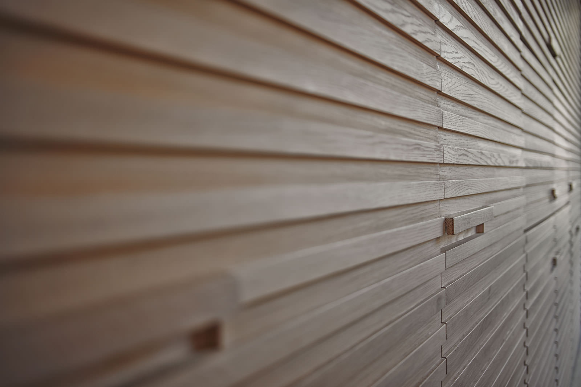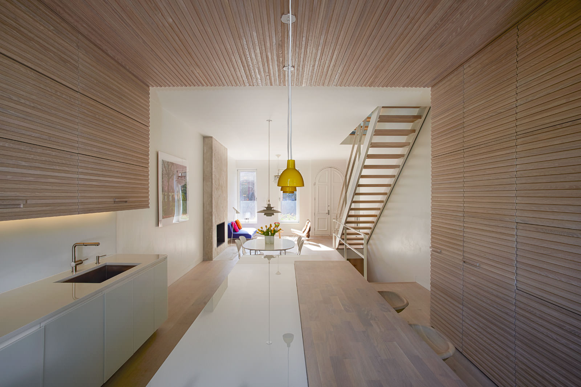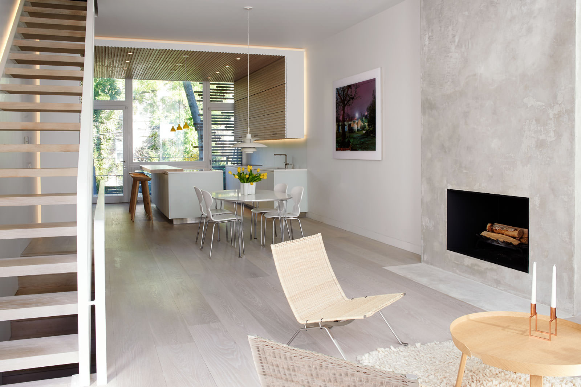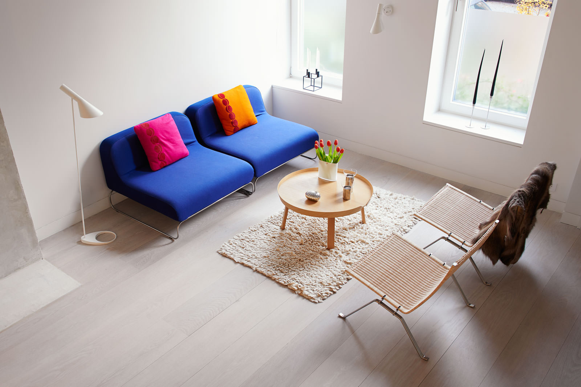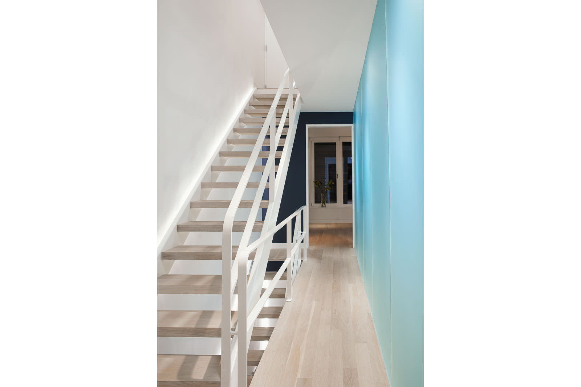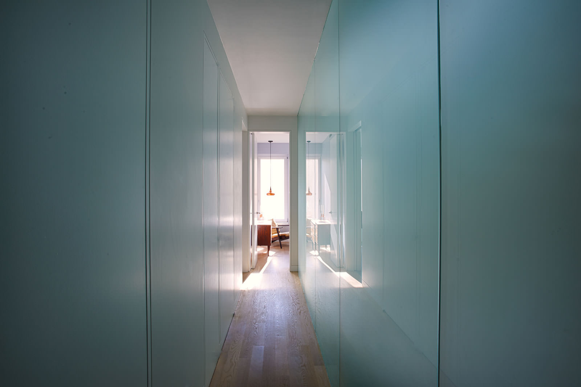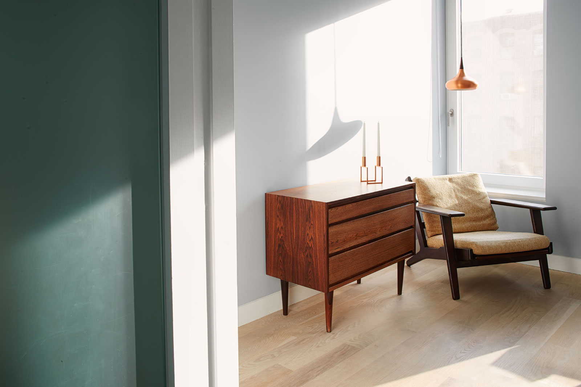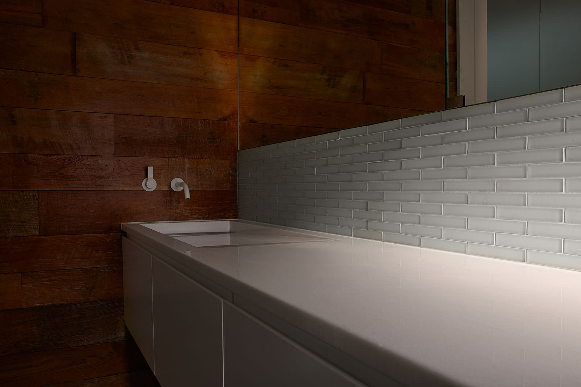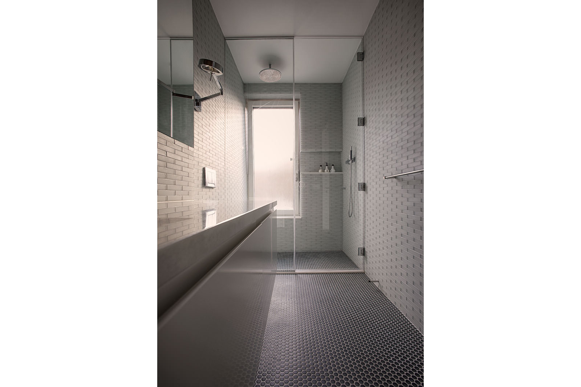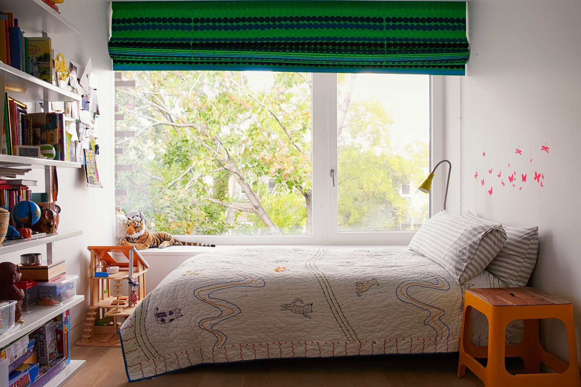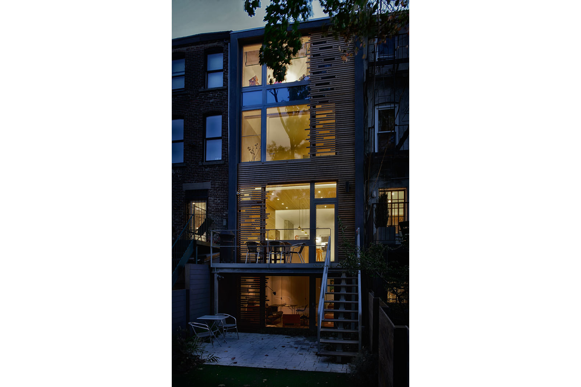Passive Townhouse Gut Renovation
Park Slope, Brooklyn
Complete gut renovation of an existing 3200SF townhouse in Park Slope, Brooklyn, with a new contemporary real façade addition. The new design was built to transform the existing townhouse into a passive home, while paying homage to the cultures of the homeowners. The energy-efficient home includes white, gray, and blonde modern furnishings, which reflect a minimalist Scandinavian influence, with seamlessly integrated pink, yellow, and orange accents for a vibrant Indian-inspired contemporary allure.
A cedar screen extending over the rear glass façade provides privacy and modulates light and views of the neighborhood, contrasting with the traditional brick front-facing facade. Inside, oiled wide-plank floors, hand-crafted slatted cabinetry, frosted glass walls, playful tile work, bright yellow back-painted glass panels and a custom stone sink complete the unique, contemporary design.
To meet passive home certification, we created an airtight, fully insulated townhouse using high-performance, triple-pane windows. As a result of the insulation provided by neighboring townhouses, we were able to use more glass than is typical of a passive house, assuring an open and airy, energy-efficient home. Additionally, due to the airtight nature of passive homes, working fireplaces are typically excluded from passive house design. We overcame this challenge by installing a glass screen and rooftop shutoff to seal the fireplace when not in use. As a result, the passive design offers all aesthetic and functional amenities that the homeowners sought, in addition to providing energy efficiency, improved indoor air quality and a quiet, healthy home.
