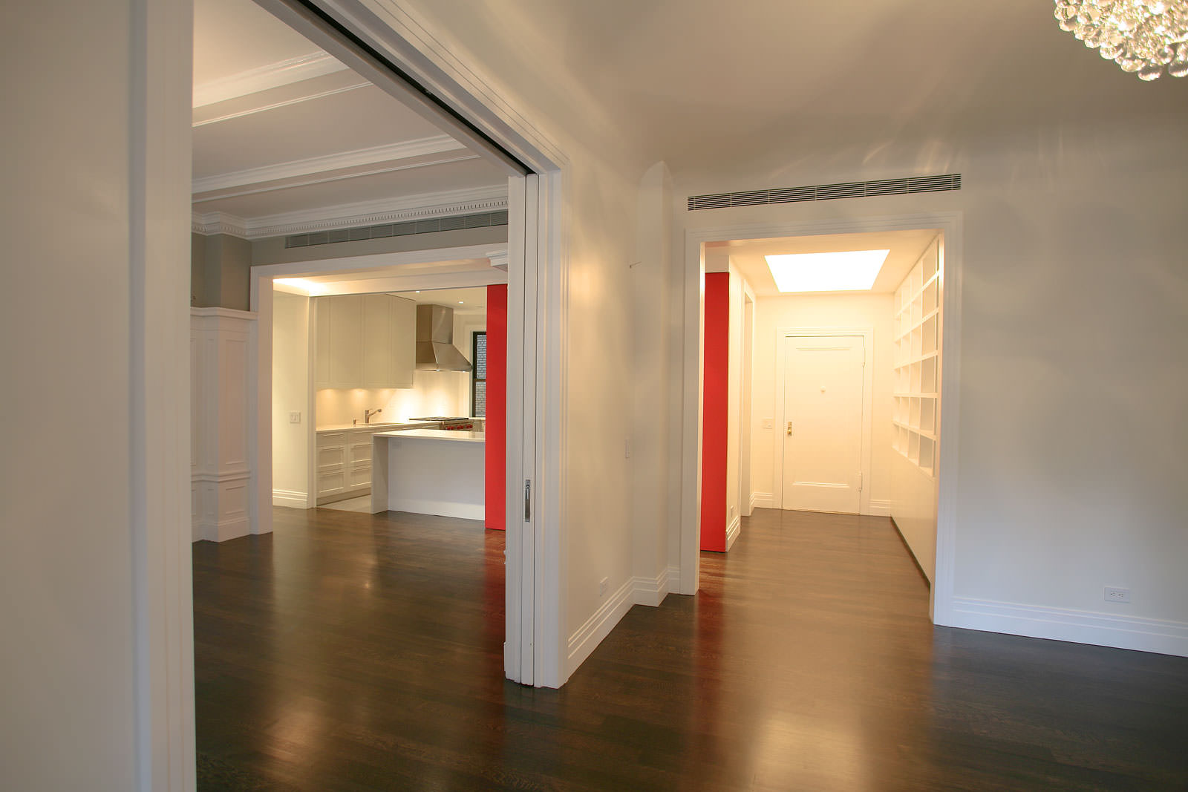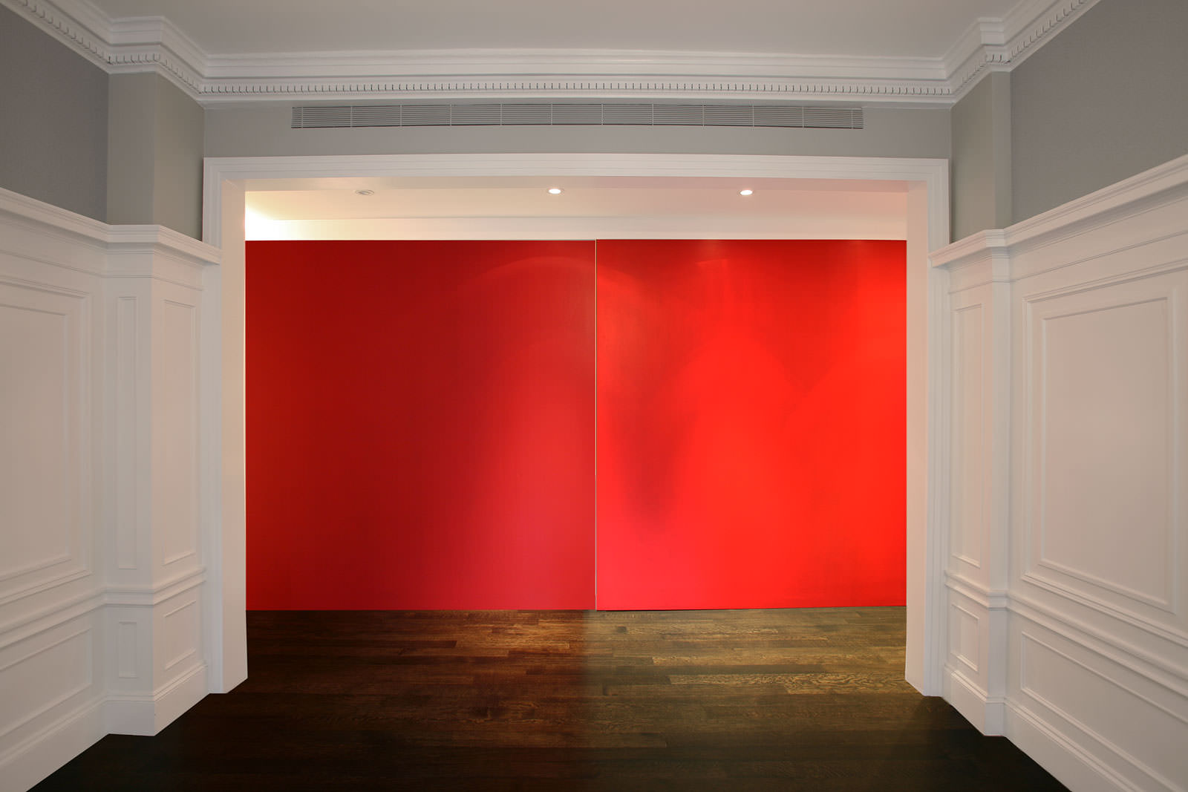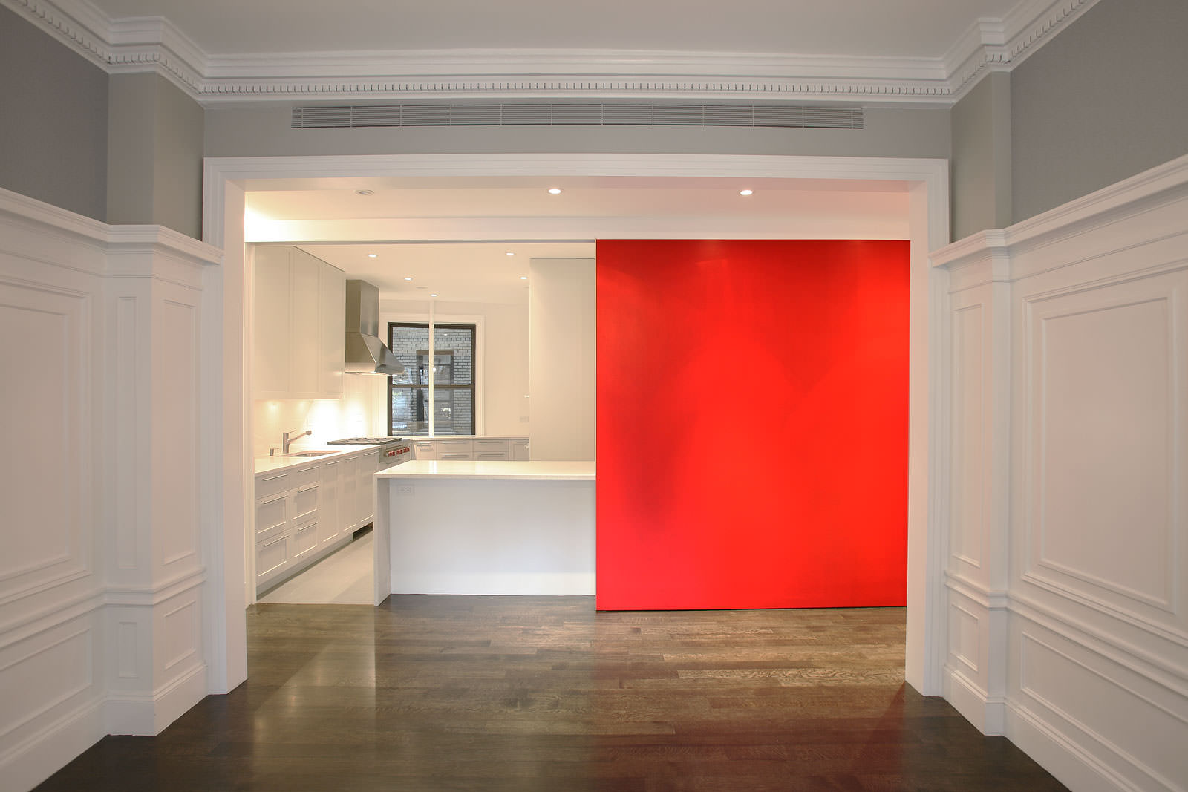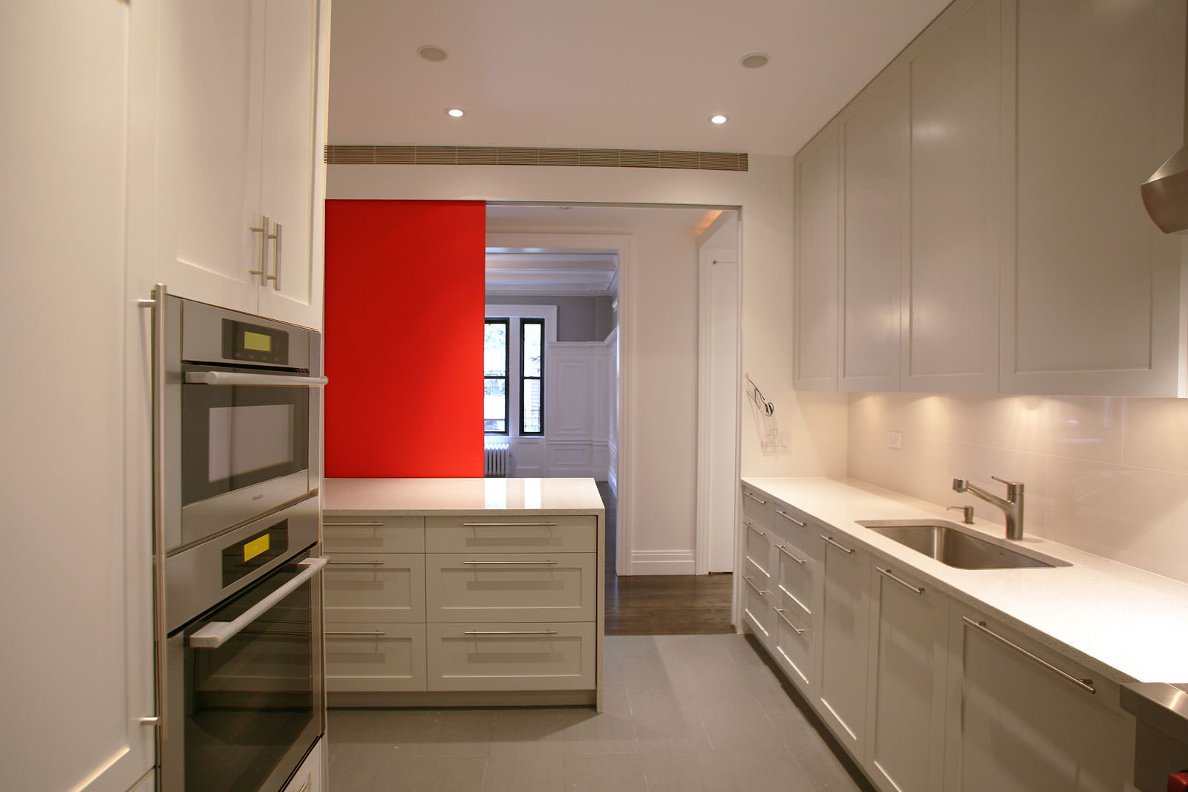Pre-war Apartment Renovation
Upper West Side, NYC
Nestled in a historic pre-war building on the Upper West Side of New York City, this apartment renovation project is a testament to the seamless integration of timeless design with contemporary aesthetics. The Sarah Jefferys Architecture + Interiors design team meticulously transformed the space, enhancing its inherent beauty while infusing it with modern functionality.
Upon entering the apartment, one is immediately greeted by an atmosphere of sophistication and grace. The layout fluidly connects the living, dining, and kitchen areas, creating a sense of continuity and spaciousness, while simultaneously segmenting the spaces for privacy. Our primary goal was to preserve the original architectural details, such as exquisite crown moldings, and restore the beautiful paneling, while bringing in modern color palettes, fixtures, and finishes.
The kitchen is a culinary haven, boasting updated appliances seamlessly integrated into new custom cabinetry and a stylish backsplash. Adjacent to the kitchen, the dining area features a signature Sarah Jefferys design element: a bright accent wall to liven and invite playfulness into the space. The bedrooms and bathrooms were also renovated, and our team brought in central air conditioning that blends effortlessly into the design to fully modernize the residence.
The resulting apartment harmoniously combines New York City’s historical charm with contemporary elements, resulting in a timeless and captivating living space.



