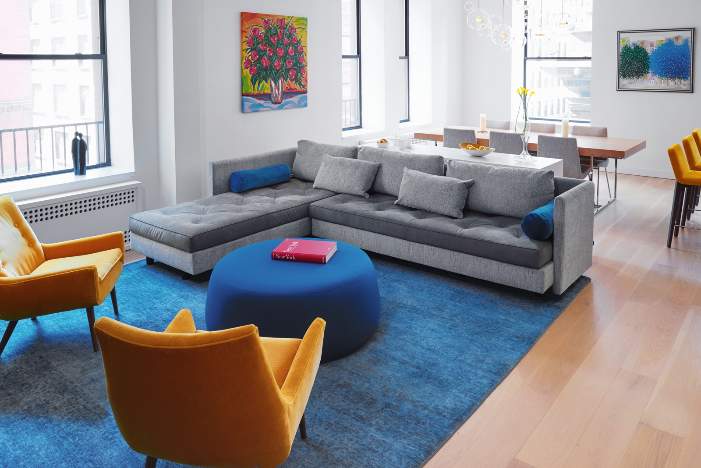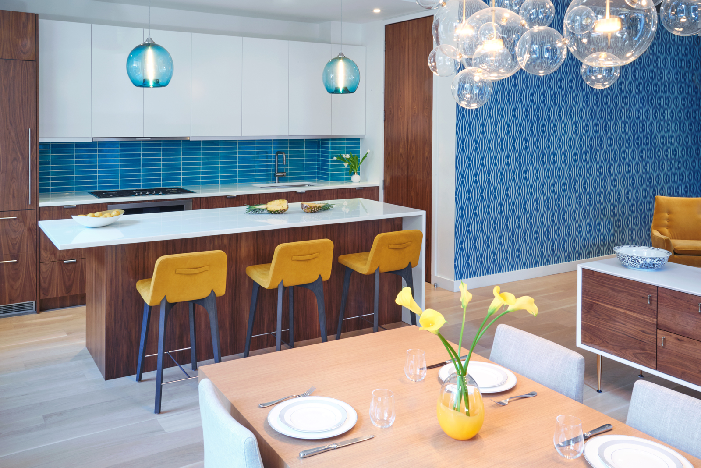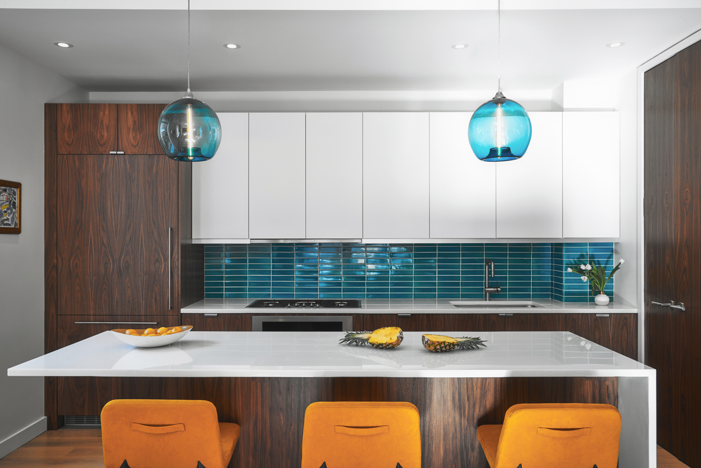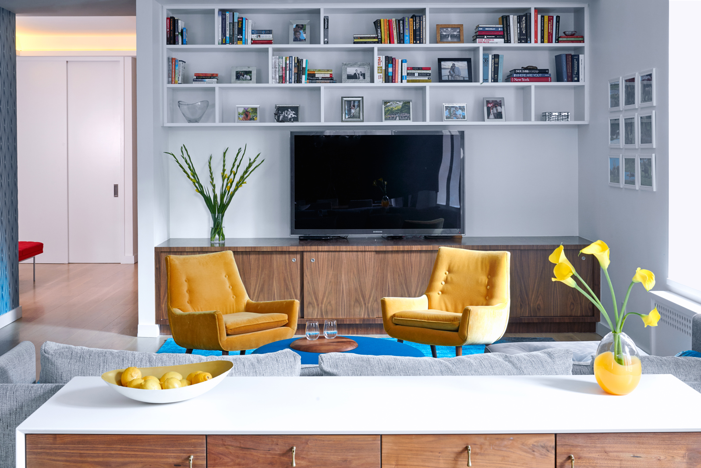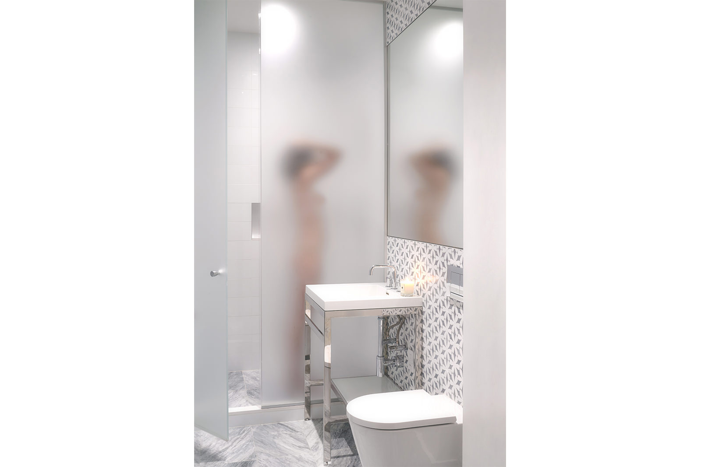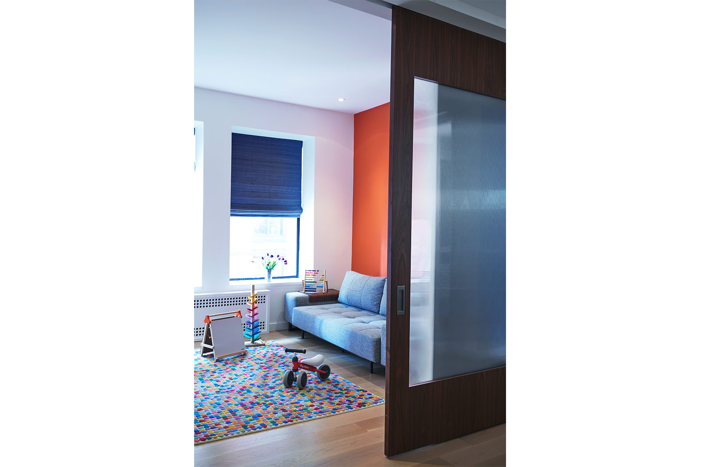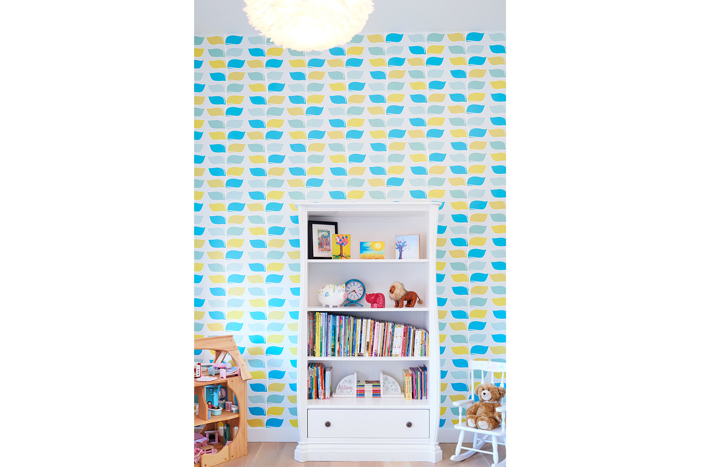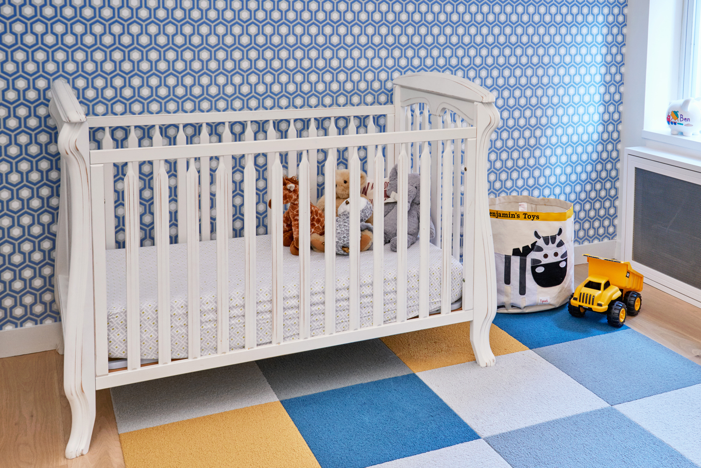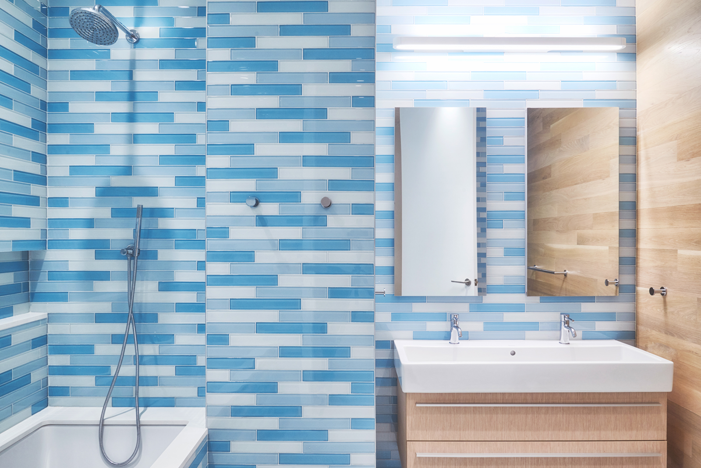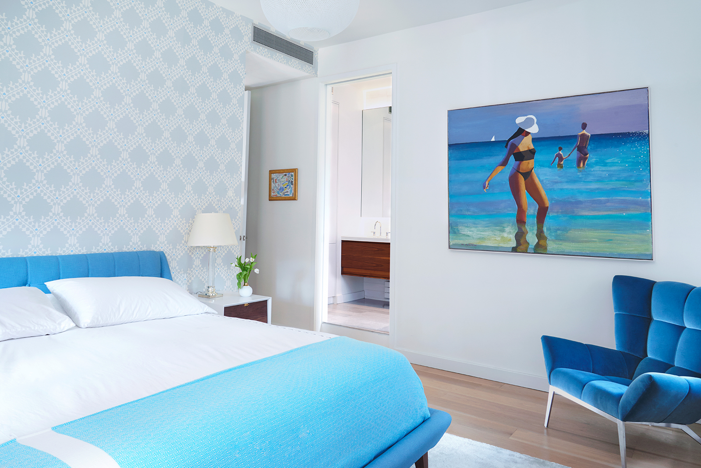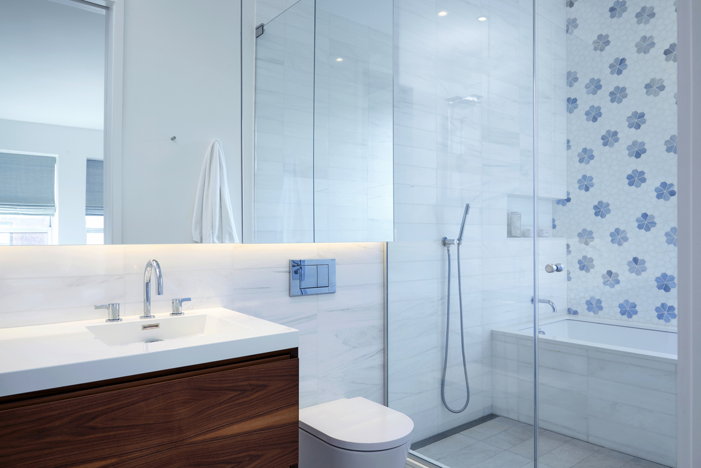Tribeca Modern Loft Combination
Tribeca, NYC
Combination of two Tribeca lofts in New York City. The Sarah Jefferys team merged the lofts into a spacious 3,400 square-foot, four bedroom apartment. The goal of the design was not only to construct one seamless space, but also create a colorful, playful aesthetic using the client’s favorite colors.
Throughout the apartment, sleek white oak floors, handmade, warm wood cabinetry, and elegant marble bathrooms serve as a contemporary, minimal base for the colorful accents. Our team also crafted custom radiator covers to aid with the minimal, serene atmosphere. In the kitchen, the blue Fireclay Tile backsplash and hanging ceiling lights serve as a bright pop of color against the wood pantry cabinets and white countertops and overhead cabinets. Nearby, the bright blue hues extend into the living room onto blue patterned wallpaper and furniture accent pieces, and continue throughout the rest of the apartment in artwork, furniture, and decor.
To allow light to flow into the apartment and keep the space open, airy, and inviting, our team used glass to strategically separate living space. A large walnut sliding glass door helps separate the office from the rest of the home, without blocking the light coming in from windows. The frosted glass shower panel provides privacy while maintaining a bright and minimal design.
Overall, the result is a colorful, yet simple and elegant apartment, fit for the lively Tribeca neighborhood surrounding it.
