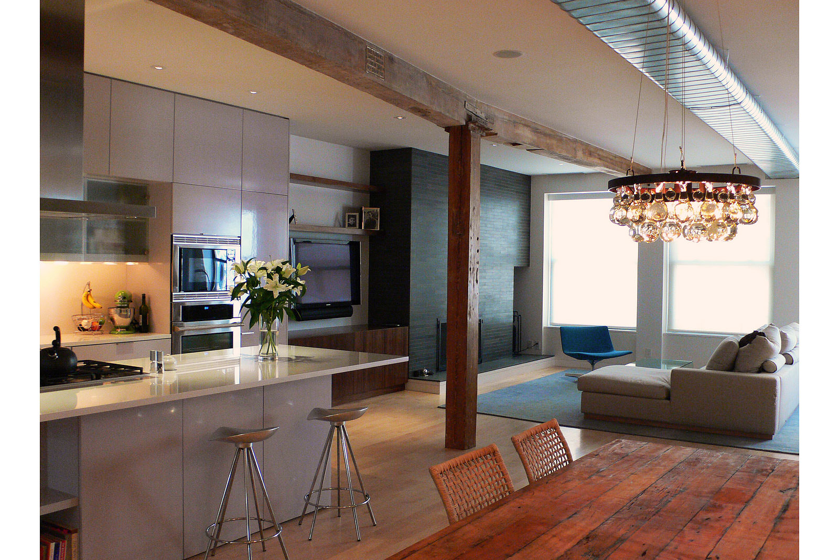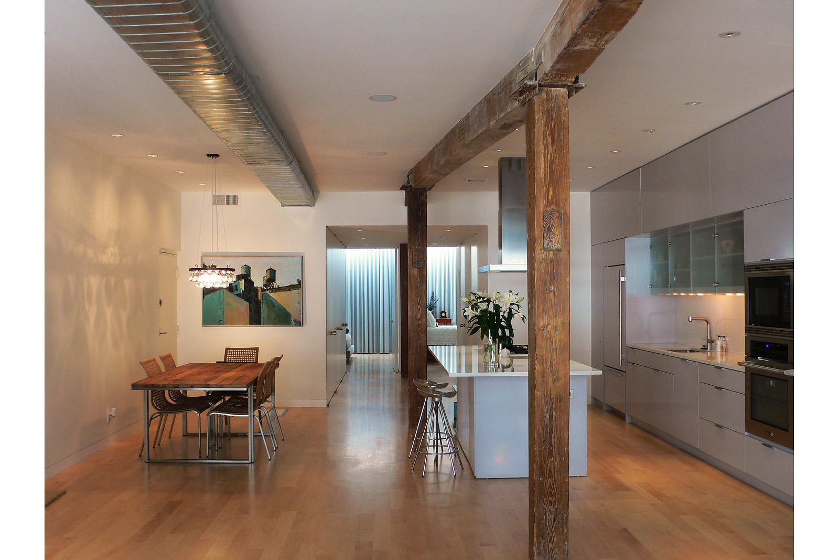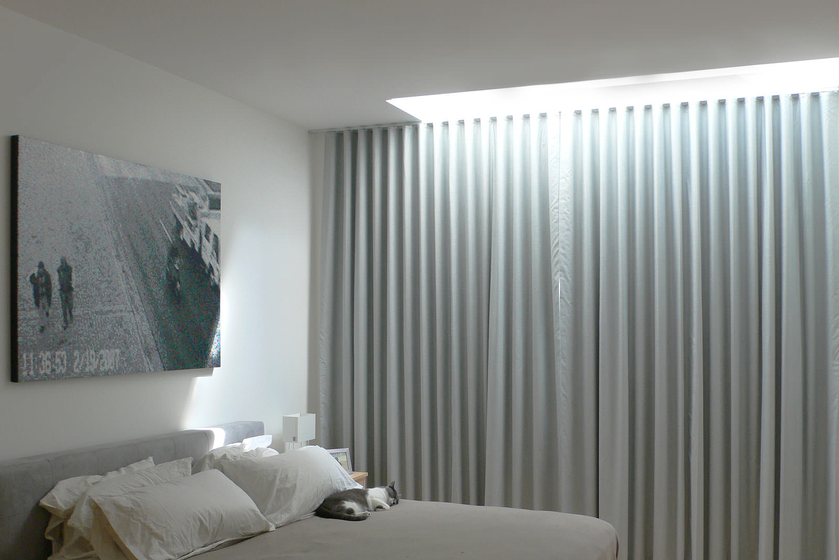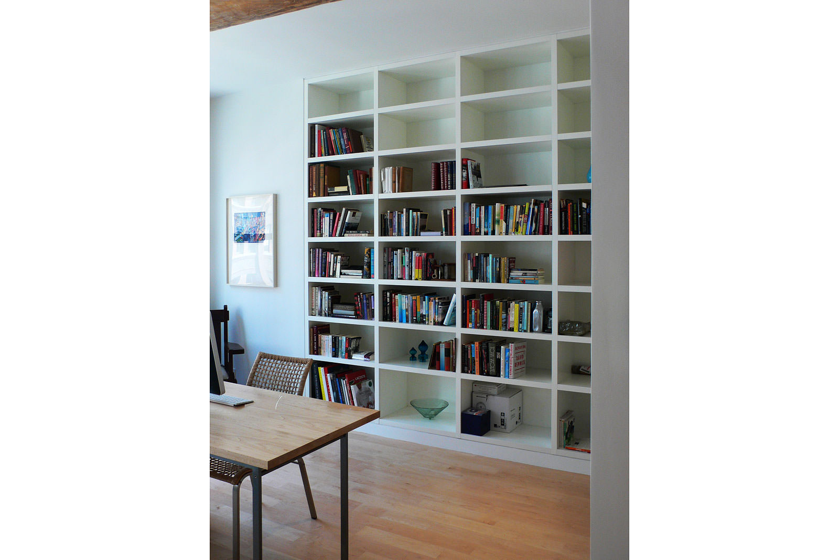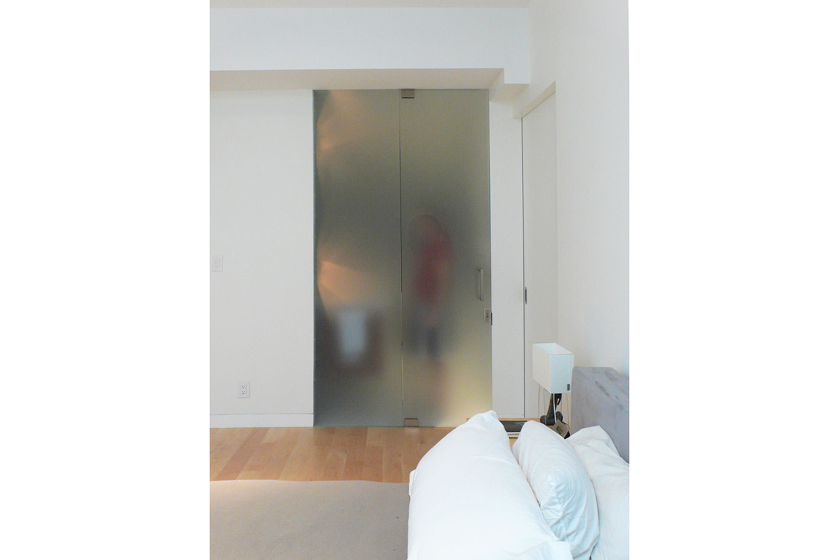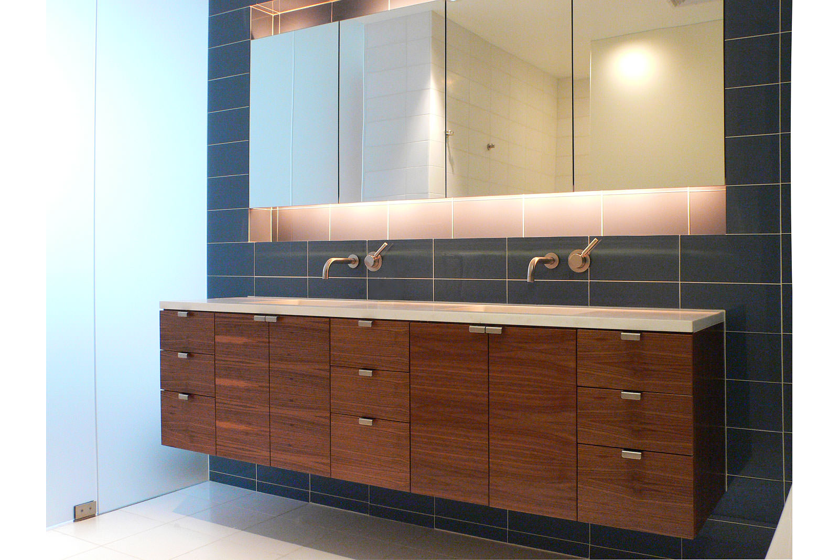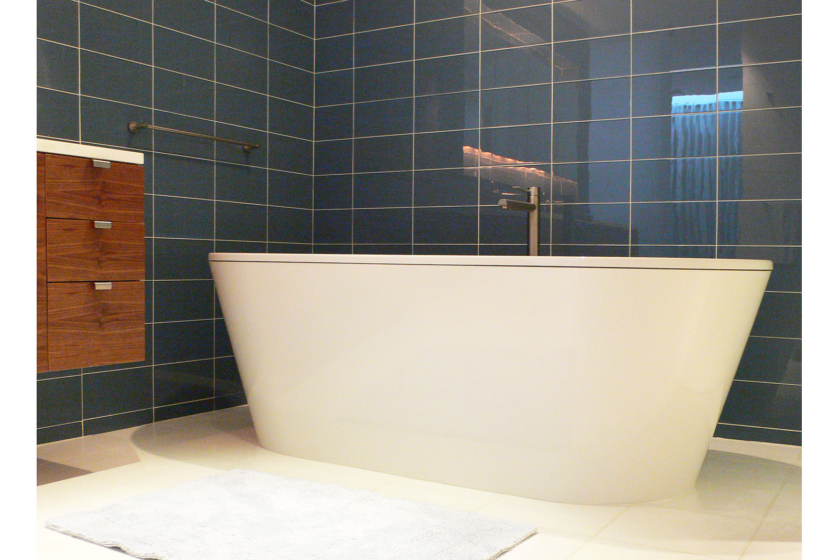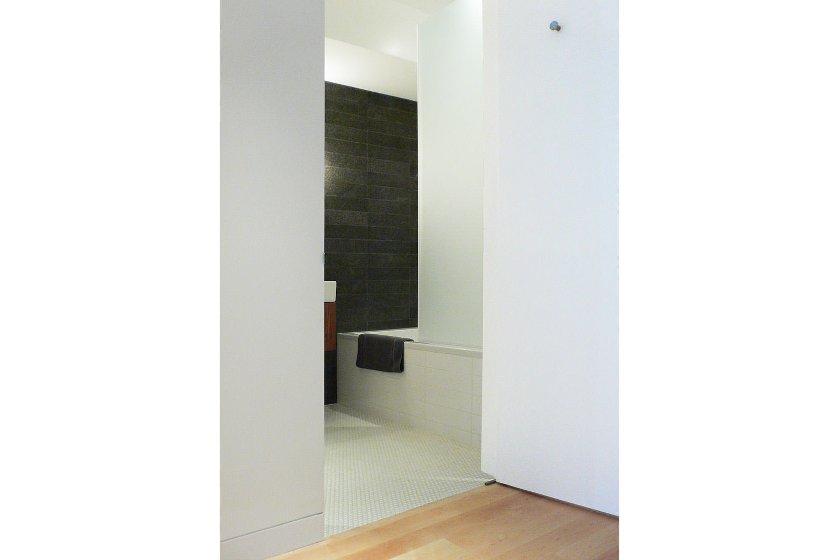Tribeca Modern Loft Renovation
Tribeca, NYC
Renovation of a 3,000 square-foot loft in the Tribeca neighborhood of Manhattan, New York City. Our team was engaged to completely reconfigure the floor plan and create a contemporary design for the young couple who owned the property. Previously, the loft was split up into several rooms, preventing natural light from flowing throughout and producing a small, closed-off feel. We removed the walls to open up the space, connecting the living, kitchen, and dining rooms into one larger room. A wide hallway leads to the two bedrooms and bathrooms, separating them from the open living areas, while still maintaining a spacious and airy environment.
Beyond the hallway and into the bedrooms are bathrooms hidden behind frosted glass doors for a continuation of the open-air feel. Both bathrooms feature timeless fixtures and finishes with beautiful, contemporary tiles. Throughout the loft, carefully designed storage keeps the mess out of view, ensuring the open space remains neat.
In contrast to the openness of the loft sits the original wood beams and columns, which frame the modern kitchen and island. Nearby, exposed ductwork lies above the dining table. The overall result is an aesthetic that merges industrial and warm styles, accentuated by dark wood cabinetry and a bold fireplace.
